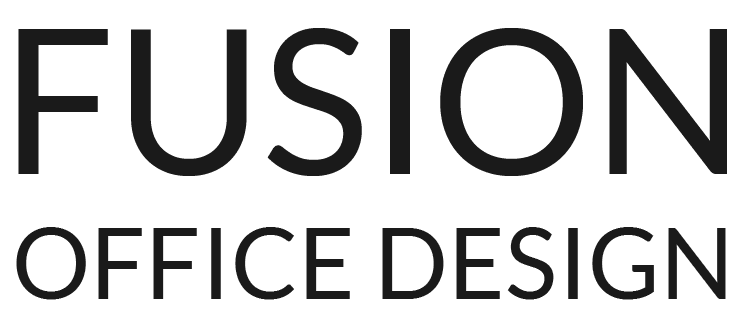Office design is a type of snapshot, in a way that accounts are a record of a financial moment in time. An office design captures staff numbers, team groupings and adjacencies plus an overall layout of departments across floors. Assuming the design process has built-in growth for the foreseeable future, often 30% uplift in desks, the space plan snapshot shows the organisation at the occupation date and potential for the medium term.

The downside of a snapshot can be the design-freeze. A spaceplan and design should be an evolving creation. It can be common for space planning updates to be forgotten or ignored.
One of the most beneficial follow-ups to an office design is an occupancy survey to determine how many desks are in use typically during a week and at peak times. The same process applies to meeting rooms as well. The concept of hot desking has been around for many years but isn’t always considered a post-occupancy process as the design layout is a recent snapshot. As nomadic working becomes more and more normal so desk occupancy is a fluid thing.
Most organisations could grow staff numbers without a direct correlation to desk numbers…or certainly not at 1:1. Clearly the planning and design process should evaluate and build in this scenario prior to a refurb or new fit-out but the accurate data is a must-have to successfully making your snapshots viable.
Occupancy surveys should be considered as a regular follow-up within an office design process. Simple and effective hardware/software kit exists to capture the information, and using the data together with simple updates to space plans is the hallmark of ‘on the ball’ facilities departments.

The prize is easy to quantify. Reducing real-estate with the associated costs of running a building can be a considerable saving. Of course the one man-one desk scenario isn’t easily changed and best practice is to get buy-in from the organisation.
Using hard data is the start point and should be a clear follow-up to an office design.
Visit our office design page.

